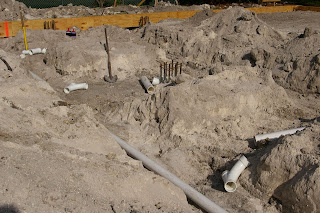Our plumber has started laying the waste lines that will sit under the floor slab. The photo to the left shows the main waste line running across the house, from east to west, then passing under the wood formwork (at which point it will connect to the new septic system). Like all the waste and gray water lines in the house, this one has to slope downward so that gravity and water can do their thing. The PVC pipe will be surrounded with clean fill (sand without rocks in it) so that there aren't any sharp or hard objects that can pierce the pipe after the weight of the slab starts sitting on it.
There are two sets of drains in the house. One takes water from the bathtubs and showers to the graywater system for filtering and reuse as toilet flush water. The other set - the waste lines - drain from the sinks, washing machine, dishwasher and toilet to the septic system. This gets complicated around the bathrooms, where the drains from the bathtubs and showers need to head east (to the garage, where the graywater tank will be) while the waste lines run west. They can't interfere with each other (water won't run uphill), so our plumber has dug two parallel trenches for the two sets of pipe.
The crazy thing about construction is that our contractor just spent a day leveling the site, and now the plumber spent a day digging it back up. You'd think there'd be a more efficient way to do this.


Many plumbing business is successful since it is in demand and also it is one of many needs of each household.
ReplyDeleteRedmond Plumbing
In the cases where the sources show problems from old incorrect merges, they are being very useful in correcting families. For example, I have seen people with three of these new IGI sources that correspond very nicely with their three sets of vastly different parents. best contractors
ReplyDelete